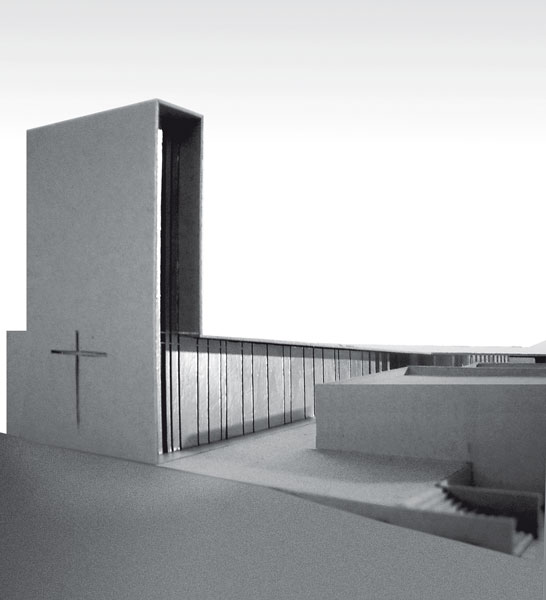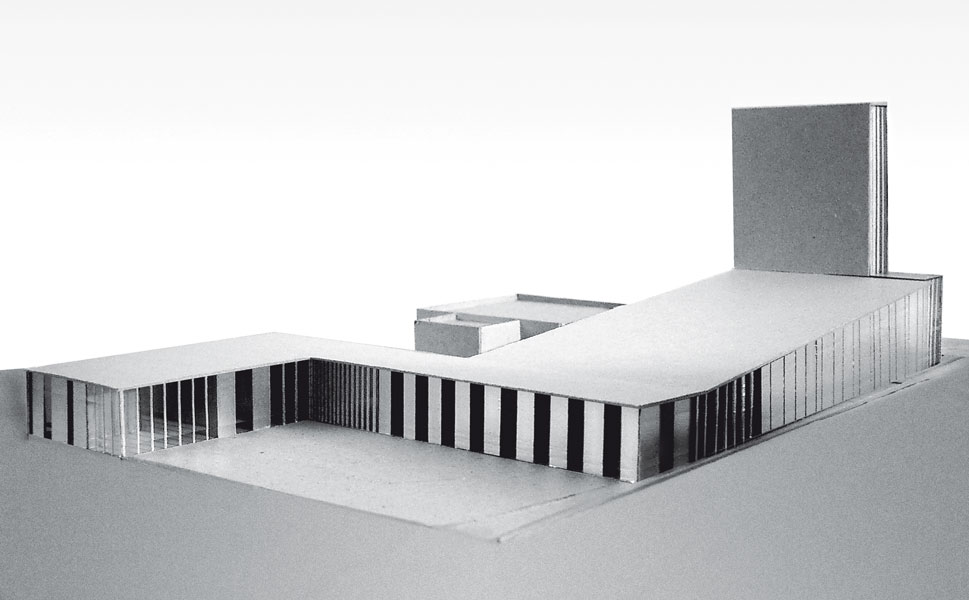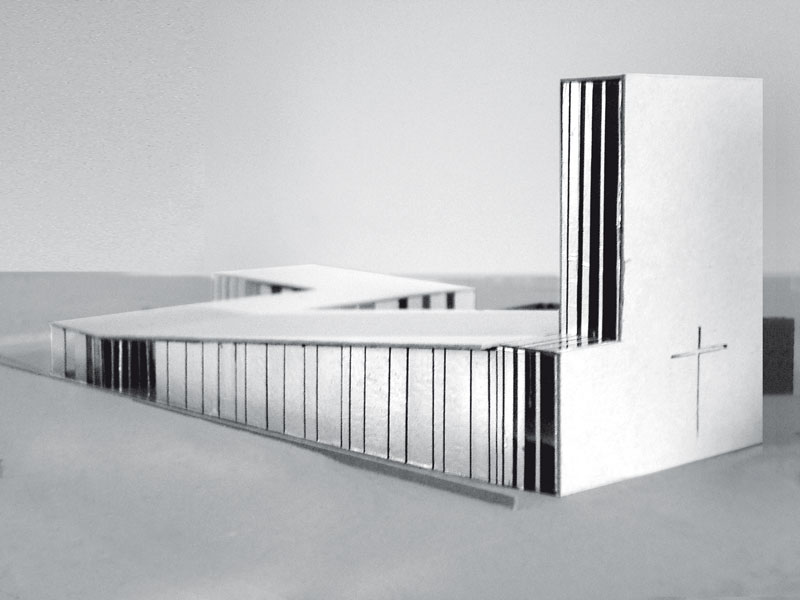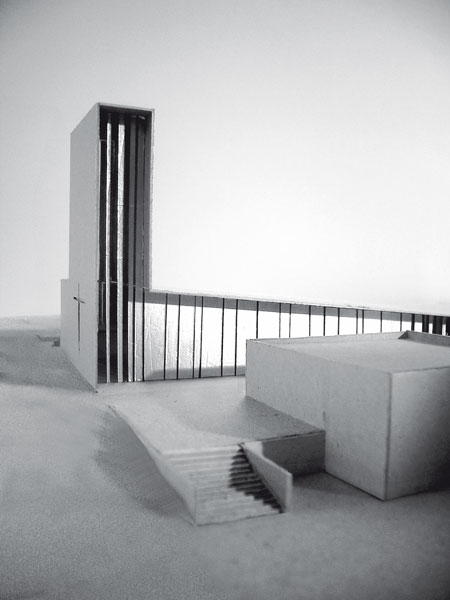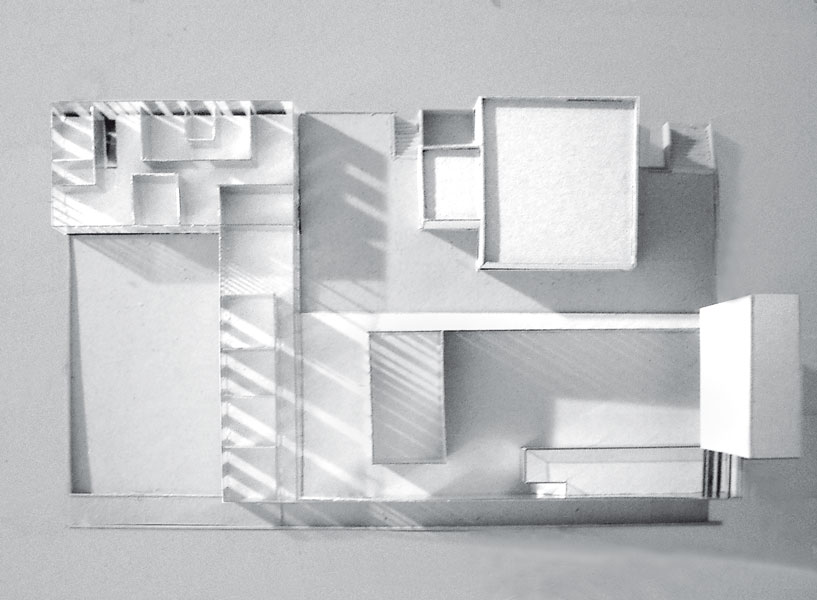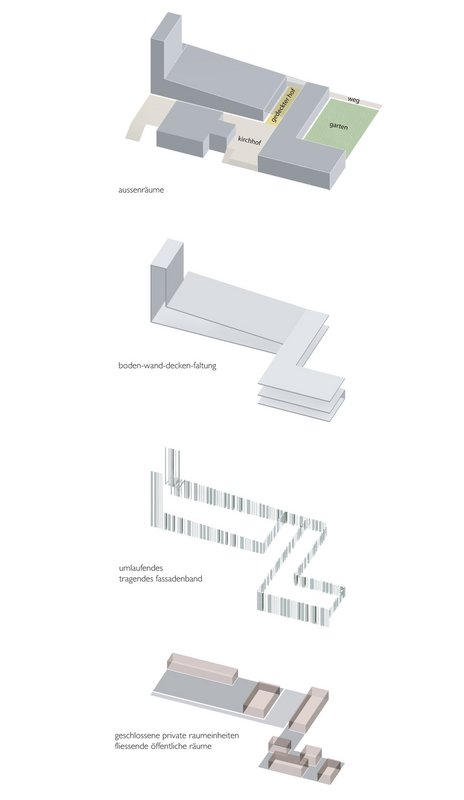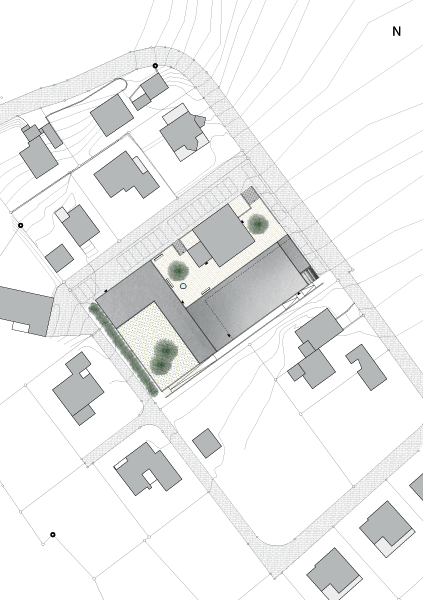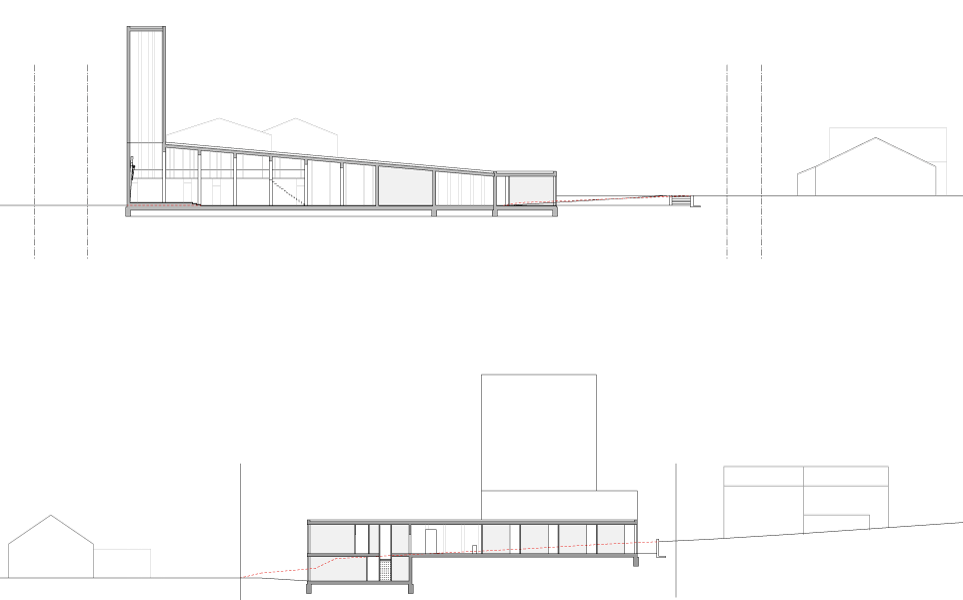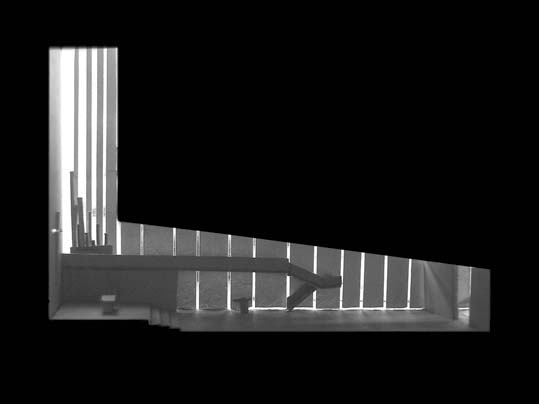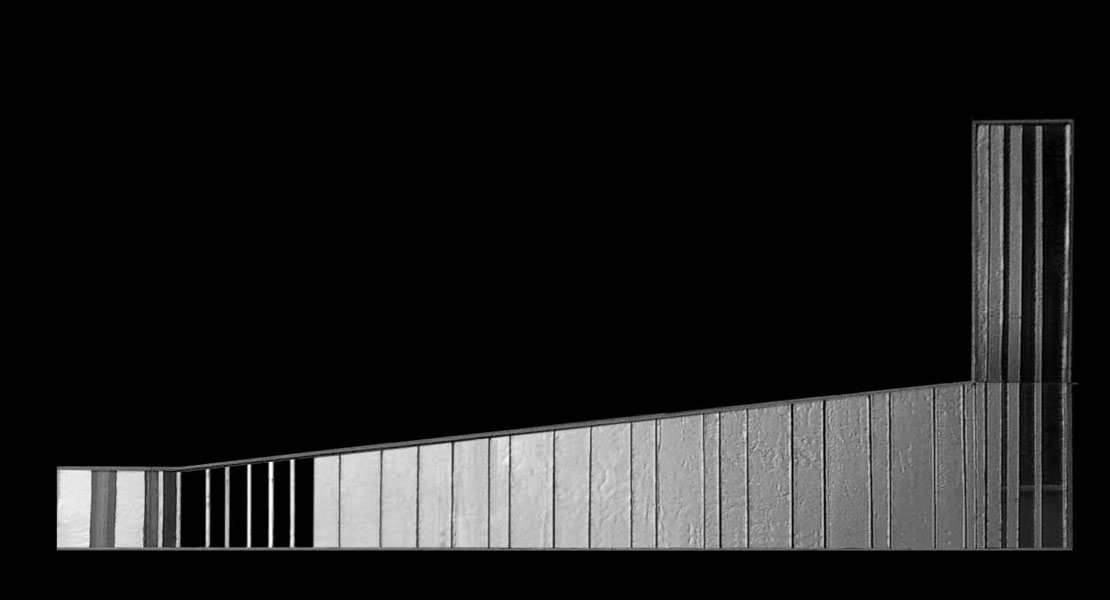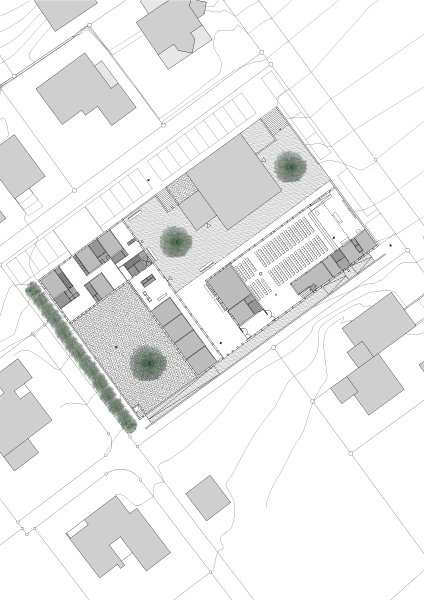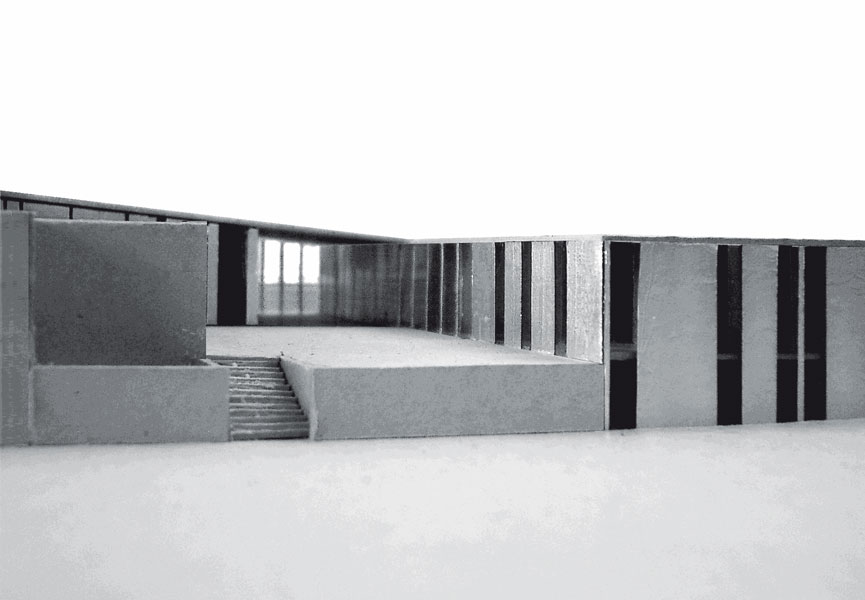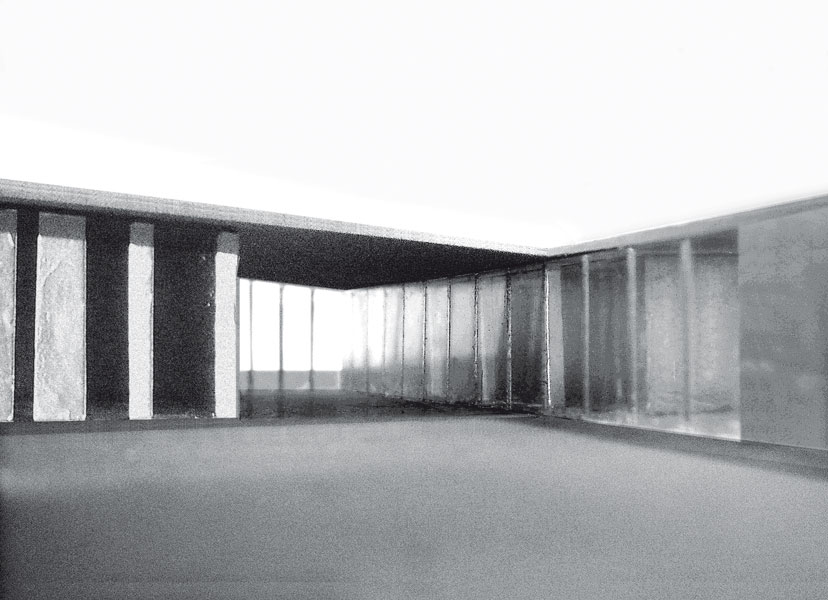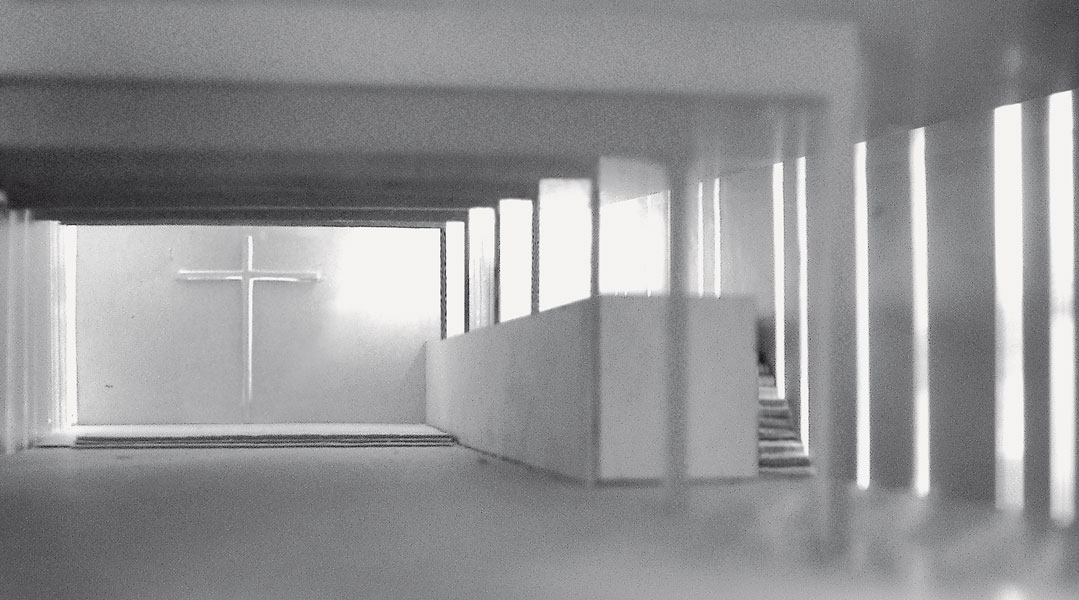lichtspiel
The project consists of two independent L-shapes: a private house with offices and a new church.
The L-shapes represent the construction phasing and are connected via a covered outside space. It represents the public entrance into the church.
The disposition in plan generates two different outdoor spaces: the public churchyard and a private garden. At the same time, the scheme integrates the existing parish hall and completes the site by articulating a square as an overall figure.
The upfolded belfry signalling towards the village characterizes the overall form. Contrastingly, the lower part with the private garden reacts to the neighbourhood in scale and programme. The load bearing façade consists of vertical glass sheets followed by anodized aluminium cladding. This continuous band changes in rhythm according to the different profane and sacral programmes behind. It varies from rational regular grids to ornamental strips. The façade band creates different atmospheres; subtle light experiences and gives the project a strong homogeneous identity.
| code | lichtspiel |
| project | catholic church and parish centre |
| type | ecclesiastical + housing, competition |
| size | 1’250 m2 |
| budget | 5’000’000 CHF |
| client | |
| collaborators | - |
| location | seon ch |
| year | 2005 |
