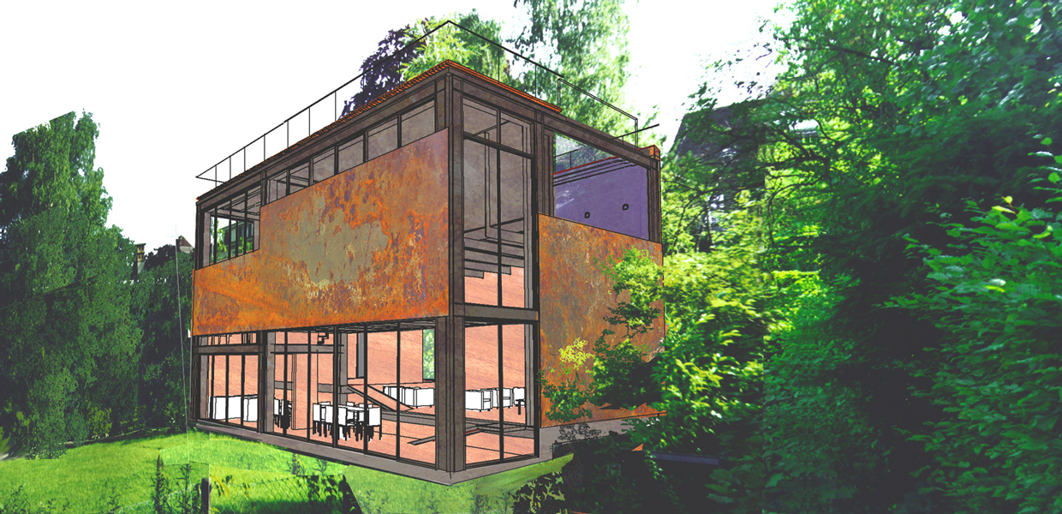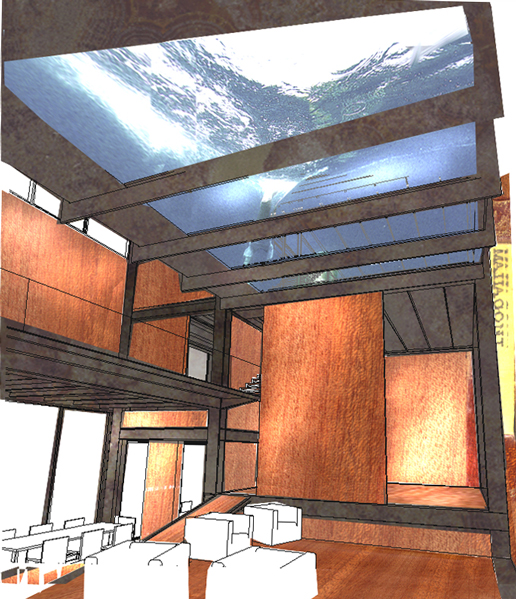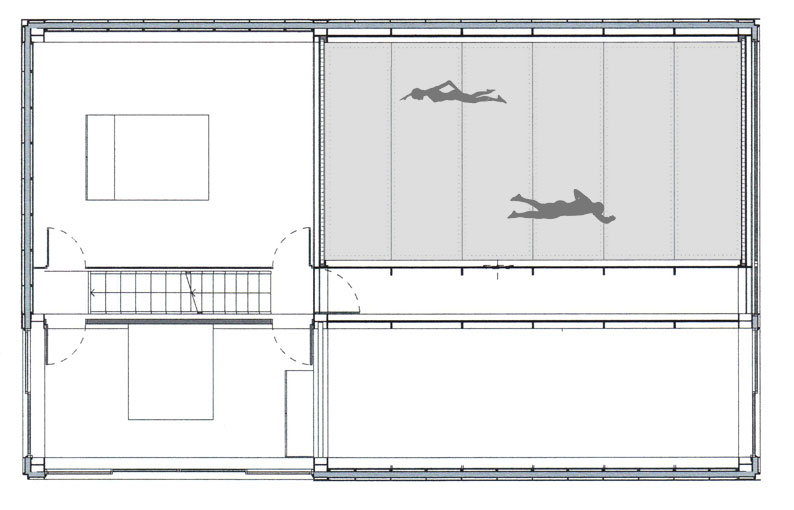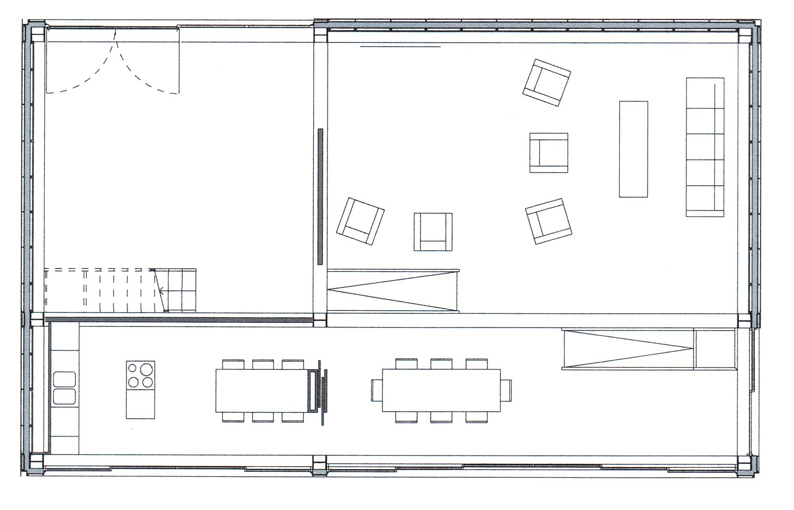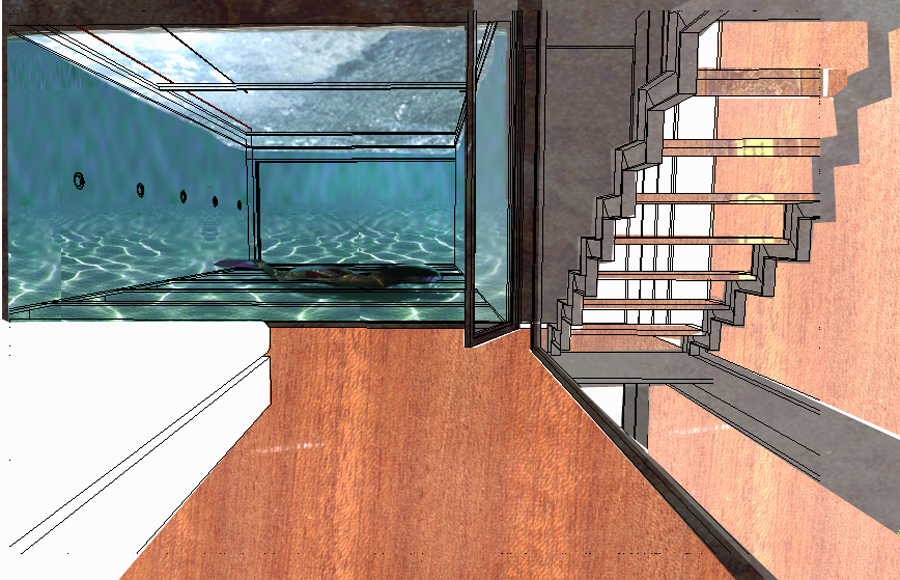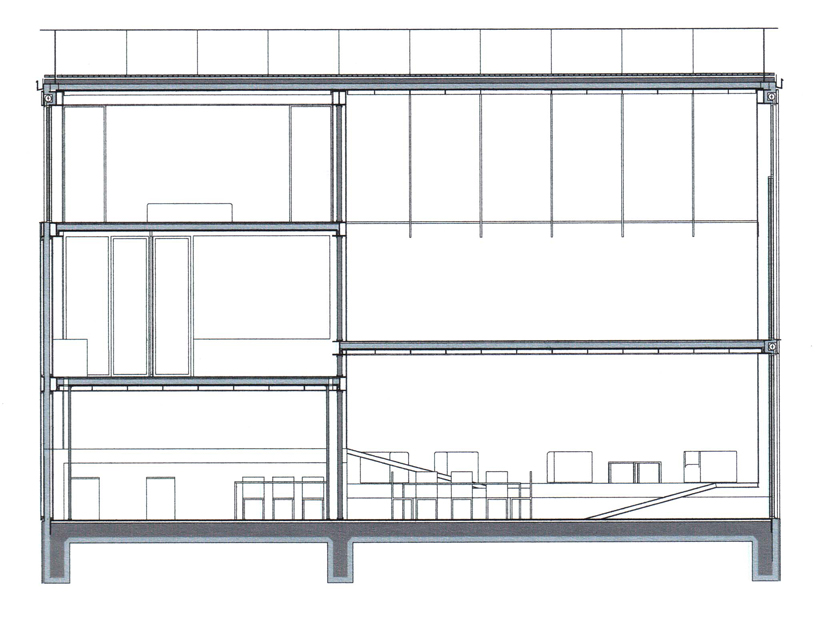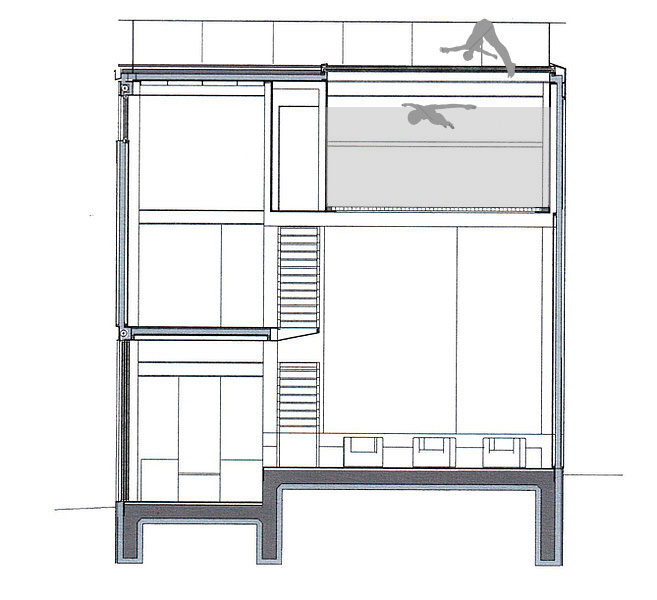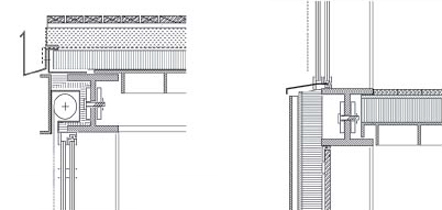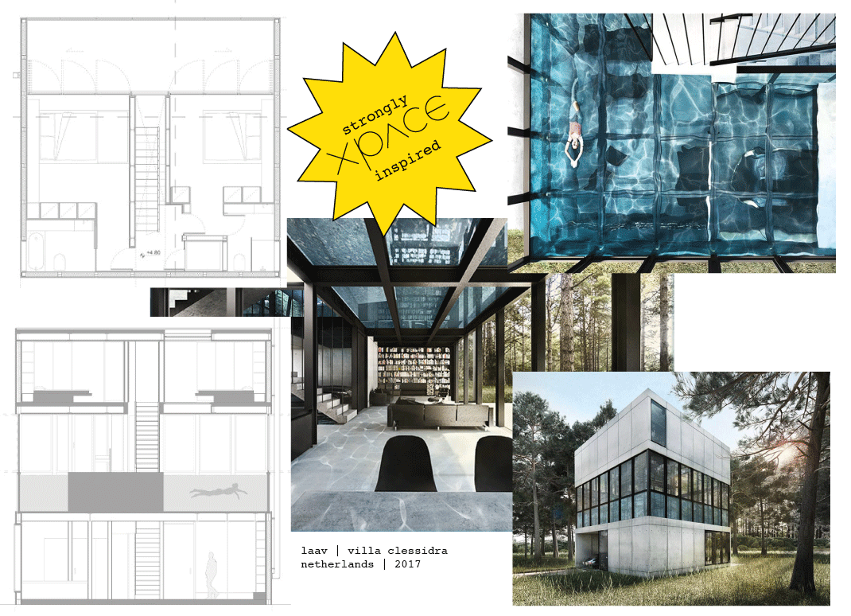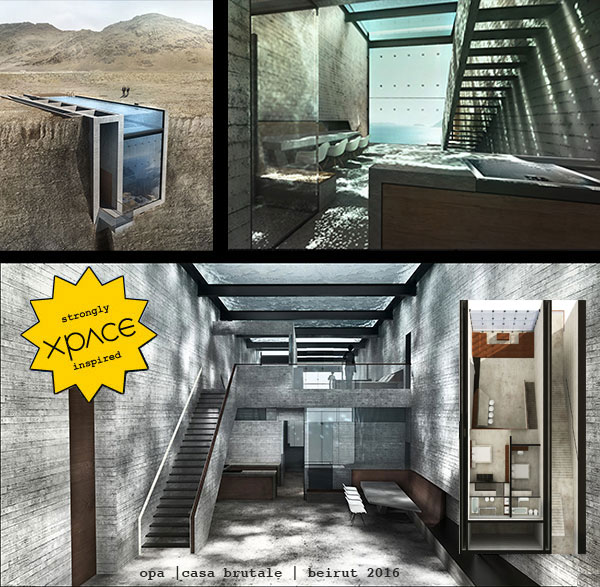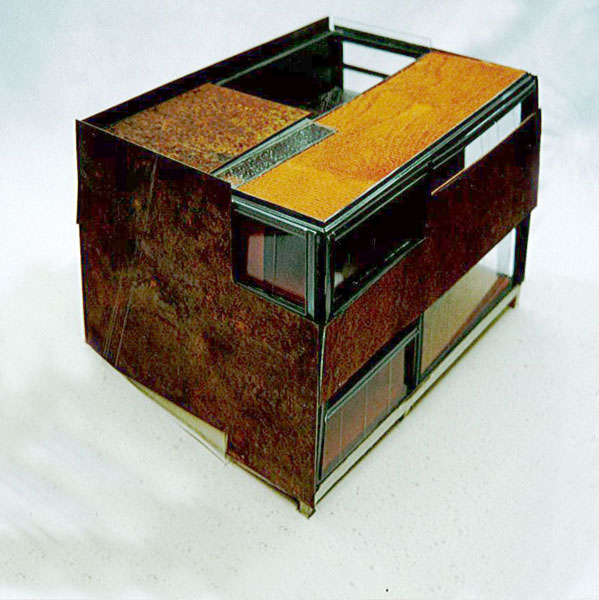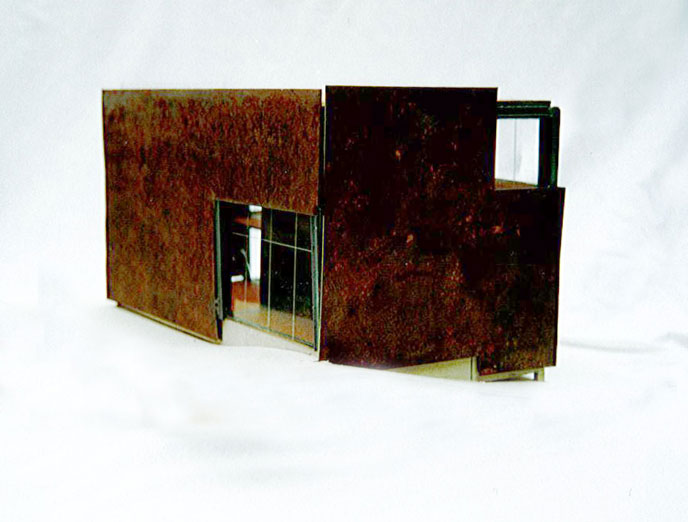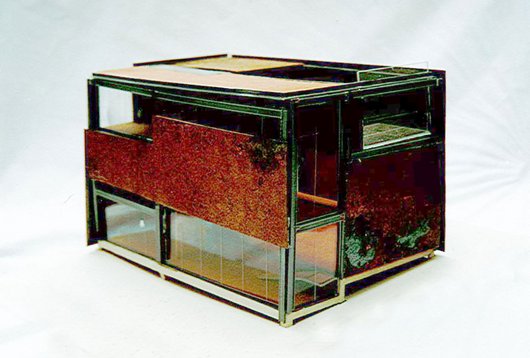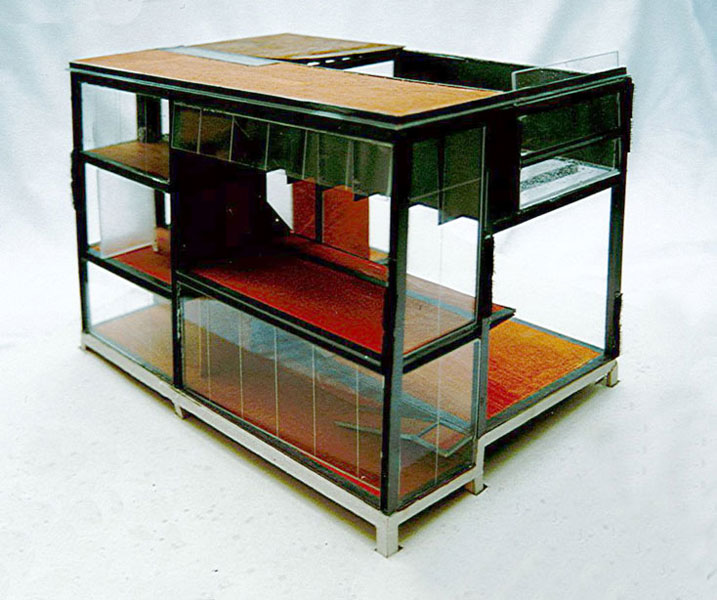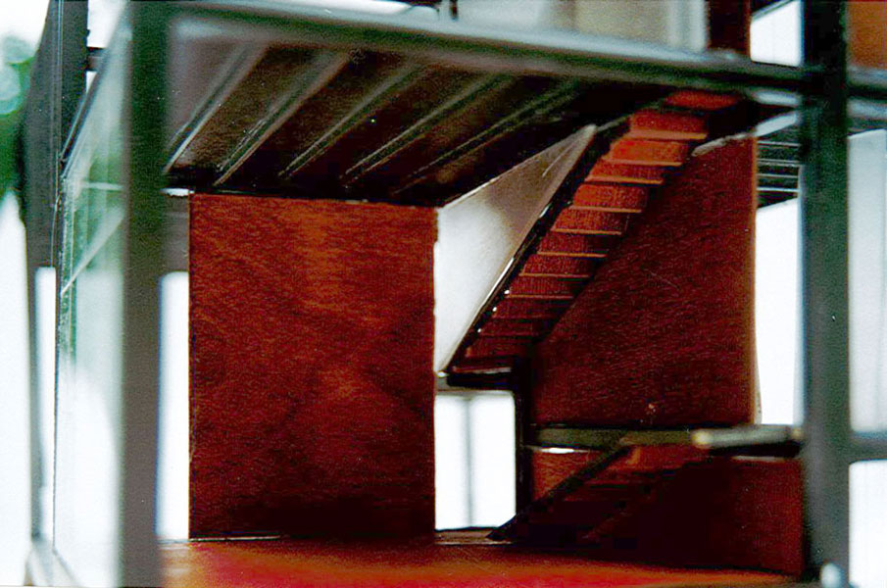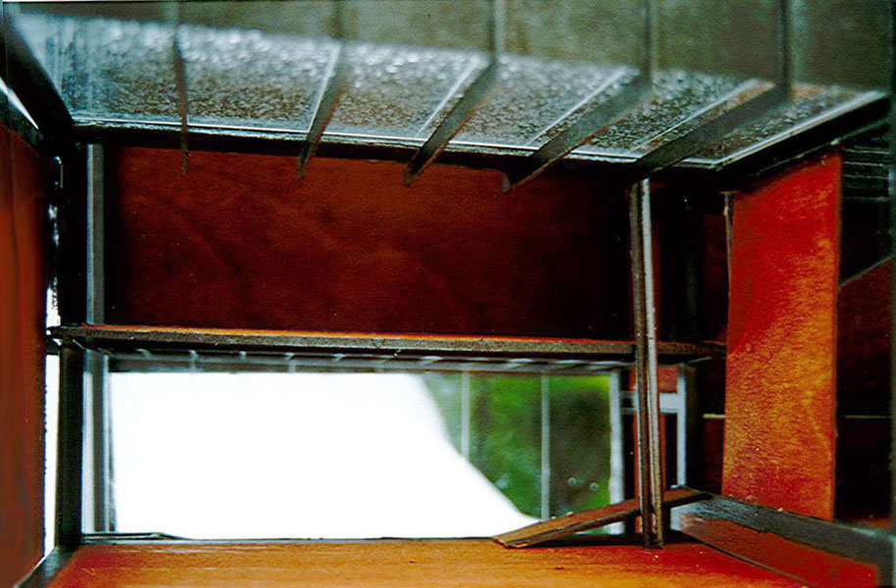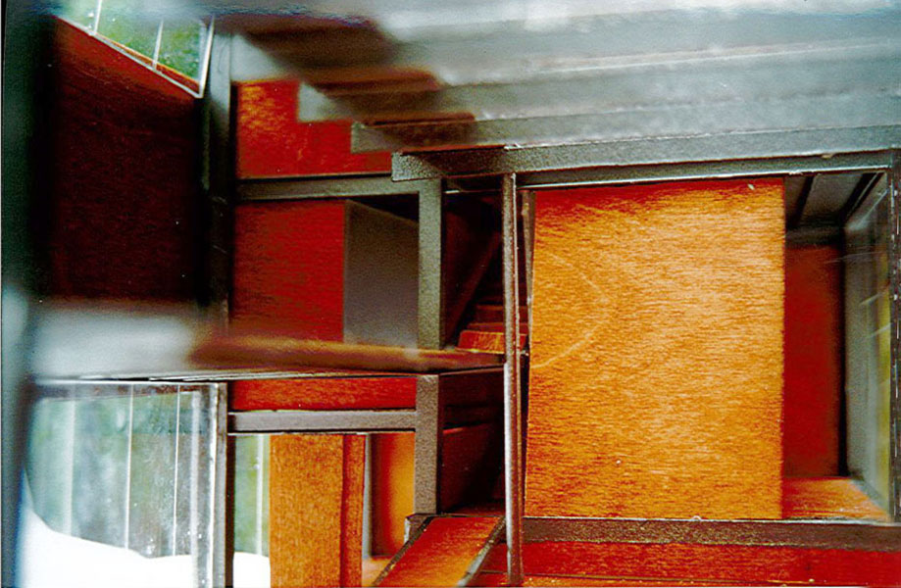| code | the big blue |
| project | garden house |
| type | housing feasability study |
| size | 346 m2 |
| budget | 1’100’00 CHF |
| client | private |
| location | zurich, ch |
| year | 2004 |
| status | completed |
The big blue
The sharply cut solitaire is positioned as a contrasting alien in a garden overlooking the lake of Zurich.
The open plan, as a continuous vertical space, forms the flowing analogy to the softness of the surrounding landscape. Framed by its load bearing steel structure, the spaces evolve in a spiral movement from the garden to the roof level. With the gain of height, the programme transforms itself from more public functions to exclusive private functions.
The outdoor terrace with swimming pool forms the peak of the spiral. To the spaces below, the pool acts as a skylight and spreads a specific sub aquatic atmosphere.
The construction methods and materialization are derived from shipbuilding: ribbed floor decks,welded steel cladding and mahogany decks.
